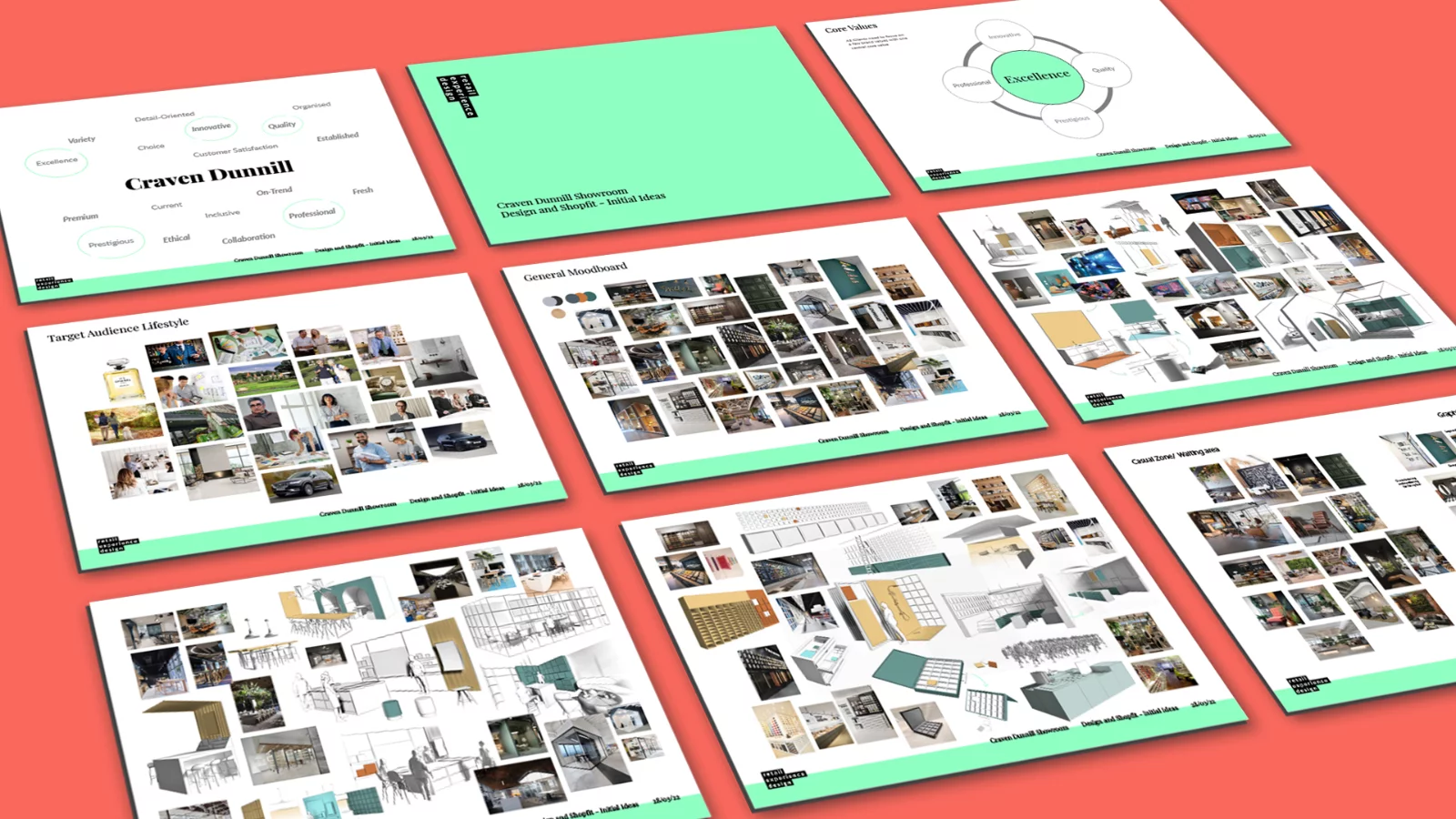Designing for the future of community pharmacy

Community pharmacy is evolving. Is your space ready?
Community pharmacies are being asked to do more than ever before. With the rollout of the ‘Pharmacy First’ initiative, they’re stepping into a bigger role. From delivering clinical consultations to providing a growing range of healthcare services, pharmacists are now becoming the first point of contact for people seeking help with minor health concerns. But while services are moving forward, many pharmacy spaces aren’t. And that’s making it harder for pharmacy teams to deliver the kind of care they want to provide.
Is your pharmacy design and layout holding your back?
One of the main issues affecting many pharmacies is that their space still reflects a layout designed around retail and dispensing. Not for care delivery. Not for private conversations. And not for the digital tools and service flow expected.
What community pharmacies are telling us again and again are the same familiar problems:
- Queues and overcrowding at peak times
- Cramped consultation rooms — often not accessible
- Patients unsure where to go, or where to wait
- Counters that lack privacy
- Spaces that look and feel outdated
- Teams struggling to work efficiently in environments that just don’t support them
It’s not for lack of effort. It’s because the space hasn’t caught up with the role.
What do community pharmacies need to improve their space?
Designing for the ‘Pharmacy of the Future’ isn’t just about refurbishment. It’s about rethinking how your space works and what it needs to do.
That might mean:
- Creating clear zones for retail, prescription pick-up, and clinical services
- Improving flow so patients aren’t queuing in confidential spaces
- Supporting staff efficiency behind the scenes
- Making sure your pharmacy feels calm, professional, and trusted
It’s a healthcare space, not just a retail one
We’ve been working closely with both national chains and smaller pharmacy groups on how to make this shift, from traditional retail set-up to a modern healthcare environment. All are under wraps right now, but soon to be shared.
What’s clear is that the spaces we’re helping to create feel different. They’re designed with privacy in mind. They’re easier to move through. They create better first impressions. And they give pharmacy teams the tools and layouts they need to work smarter, not harder.
This is about aligning the environment with what pharmacies are actually being asked to do — today, and next.
Thinking about your own Pharmacy space? Ask yourself:
- Is our consultation space fit for purpose — now and in the future?
- Are patients and staff able to move through the pharmacy comfortably?
- Do our teams have the visibility, privacy and tools they need?
- Does the environment reflect a modern, trusted healthcare service?
If not, the layout and the design of your community pharmacy might be holding more back.
The ‘Pharmacy of the Future’ is here. We can help you adapt your space to support it.
We’re not a standard fit-out company — far from it. We’re a retail and healthcare design agency, which means we look beyond fixtures and finishes to ask: how will this space actually work? Our design process is strategic, grounded in real sector challenges and pressures, and focused on performance as much as aesthetics. We’re working closely with our clients in community pharmacy develop their existing pharmacy to reflect where it needs to be now and in the future.

Let’s transform your space together
Whether you’re relocating, refocusing, renovating or repositioning, we have the experience to make your space a success.
Contact us

